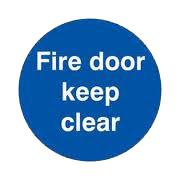 The question of providing fully compliant internal fire/smoke doors and frame for new construction or refurbishments often arises. It can be a mine field; however with a little guidance these decisions will be made a whole lot easier.
The question of providing fully compliant internal fire/smoke doors and frame for new construction or refurbishments often arises. It can be a mine field; however with a little guidance these decisions will be made a whole lot easier.
In general Fire doors/smoke doors are fitted within premises in order to protect a means of escape from the affects of fire, the original fire strategy of the building should confirm to you which doorways need fire resistance. If you are unclear then a survey can be carried out in order to give you a clear indication. As a general rule of thumb if you are replacing an existing door that has smoke seals, intumescent strip, vision panels, self closing devices and 3 hinges then it is probably a fire door and so will need to be replaced on a like for like basis.
Doors and frame assessment:
When purchasing a fire/smoke door the door and frame should be purchased from the same manufacturer with a BS 476-22:1987 or BS EN 1634-1:2000 certificate supplied for the complete unit. It should be noted that there is no point spending money on expensive doors if they are not going to be fitted correctly. The door and frame must be fitted by a competent person to the specifications of the design. A number of BS EN ISO 9001 quality management approved manufacturers offer third party product and installation certification with their fire tested products. These are supported by Certificates of Approval and technical data sheets detailing the scope of the approval, including variations to the design and the fittings that can be attached to the door assembly.
These documents should be readily available from the manufacturer or door supplier on request to enable the scope of the certification to be verified against the requirements of a project.
Project Managers Check List:
1. Review third party product Certificate and Data Sheet.
2. Is the size, configuration, door action & facing material approved within the scope of the certification for the required fire rating?
3. Is the supporting construction approved within the scope of the certification for the required fire rating?
4. Is the action and latching of the door set or the method of operation of the shutter approved for the required fire rating?
5. Is any glazed aperture and glazing material in the door set approved?
6. Is any other aperture in the door set (louver, viewer, letter plate) approved?
7. Is the door set or shutter self closing device approved and is any other hardware and intumescent strips, smoke seals on the door set approved?
8. Verify that the installation contractor is certificated for the product type under a fire door installer certification scheme such as BRE/LPCB, FIRAS and BM TRADA.
This good will advice is supplied without prejudice, it is difficult to give specific guidance without proper details and an onsite survey, however this will give you a reasonably good and informed starting point.
